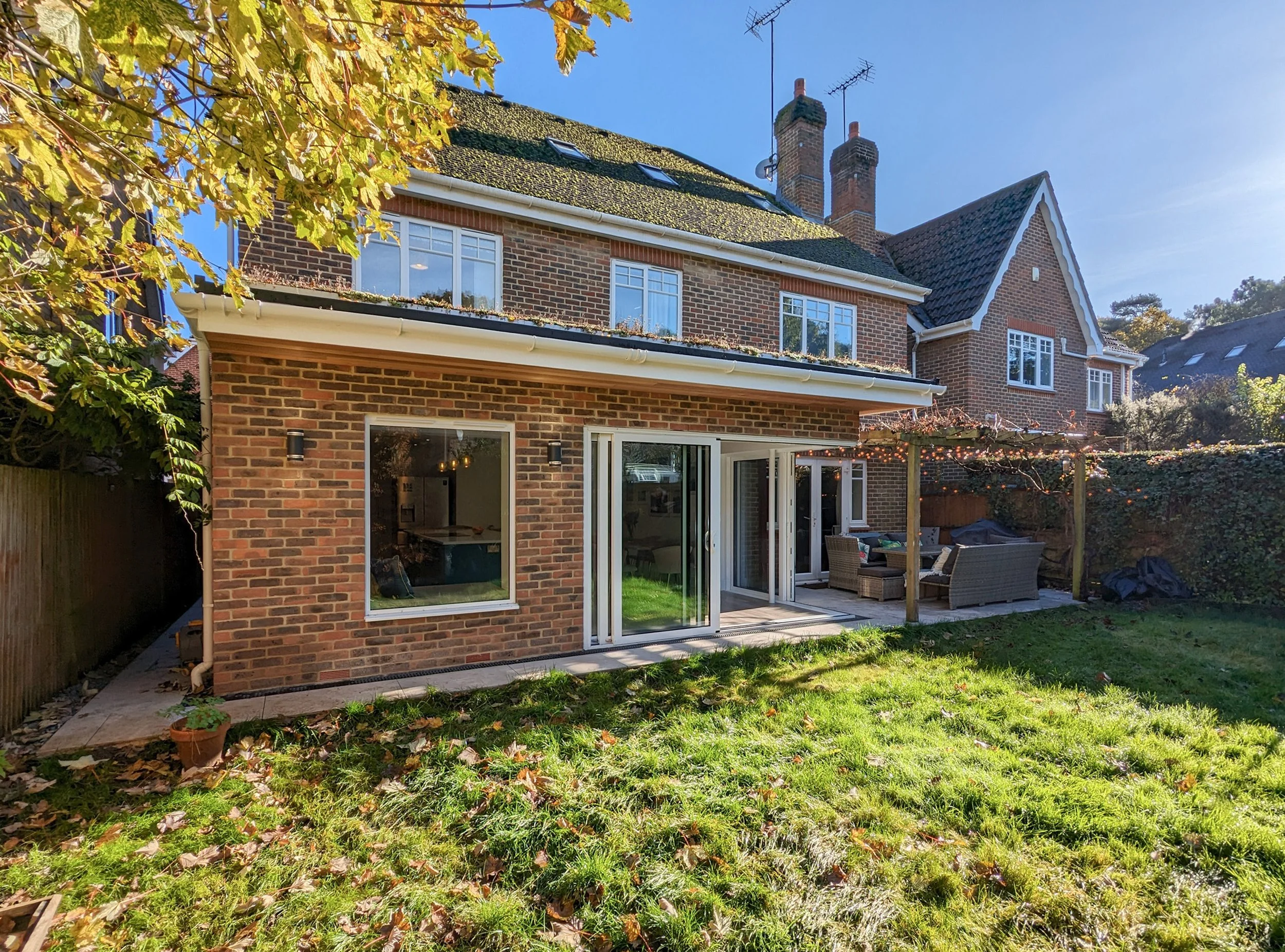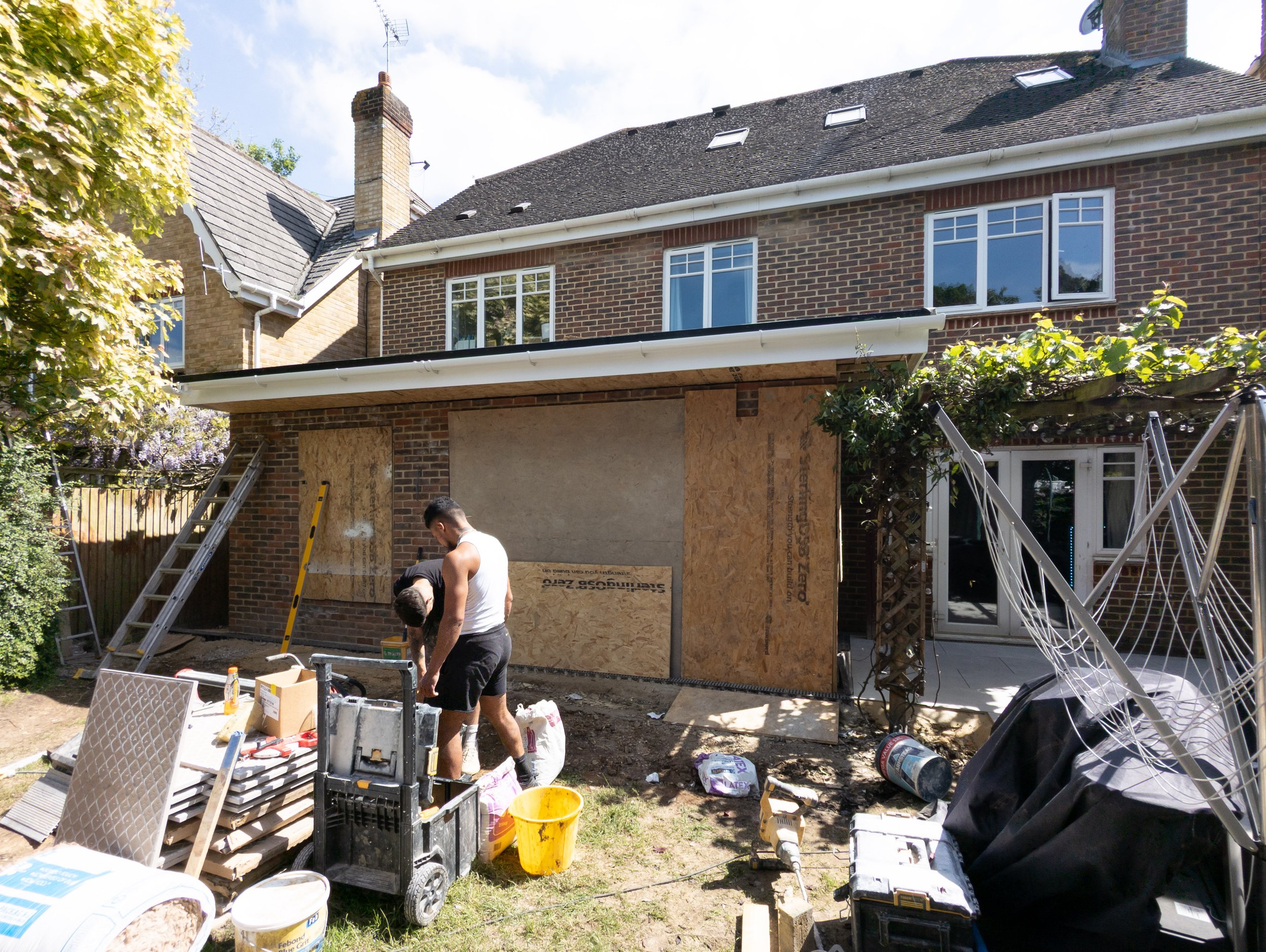Royal Oak
Location: Berkshire
Structural Engineer: Spark Structures
Contractor: Exact Building
This 1990’s property had an impractical conservatory and a kitchen that wasn’t functioning well for a sociable family of 5. The client’s wanted to improve the connection between the kitchen and the garden, and create a larger area where they can be in the same space whilst doing separate things including cooking, homework and playing games.
The project consists of a single storey ground floor rear extension that has taken its form from the existing pergola. The exposed rafters unify the extension and pergola, with set rooflights for an abundance of natural light to flood through. A single off-set steel column allows the sliding doors to open leaving an unblocked corner creating a generous connection to the outside and the newly raised patio forms an inviting inside/outside environment.
It was important to create a clear connection from the front door to the garden so the arch doorway was reconstructed to allow for a clearer view, with a sliding door to the kitchen which has been added for privacy when necessary.
Before
After
Before
After












